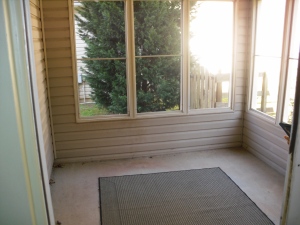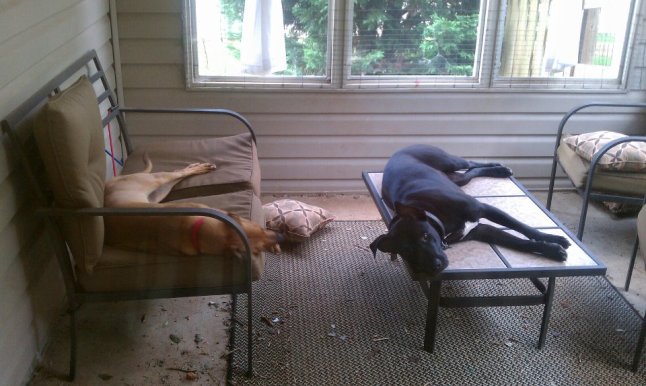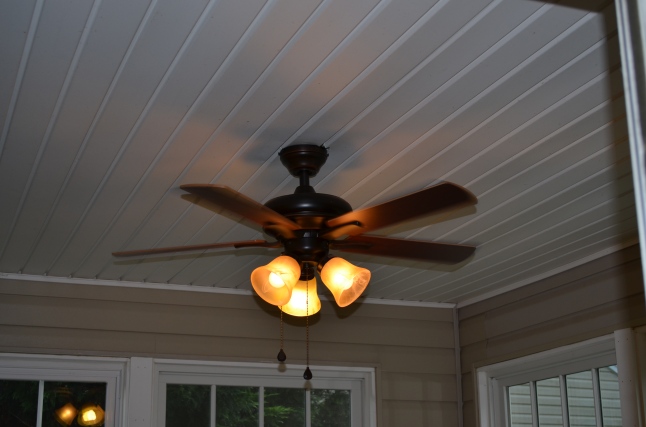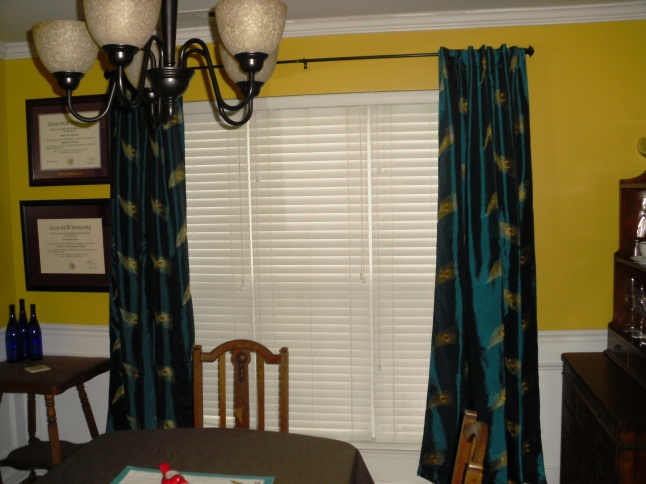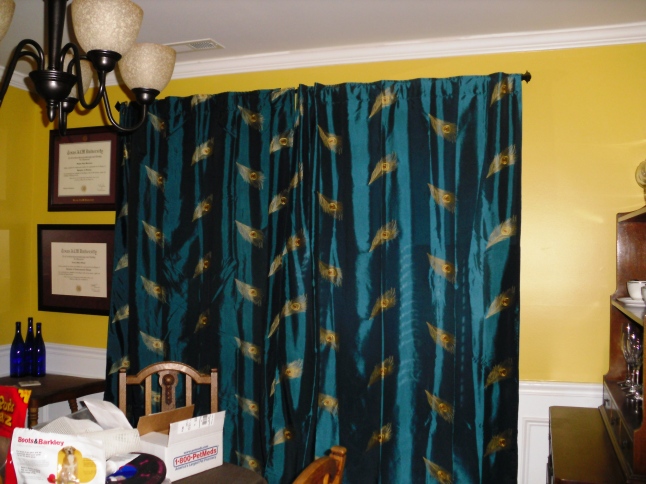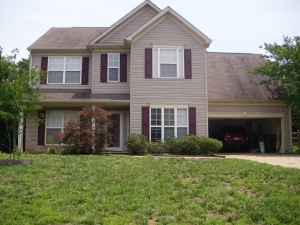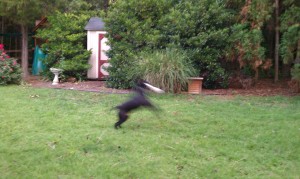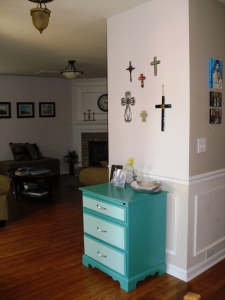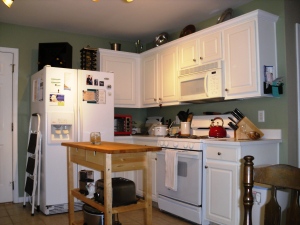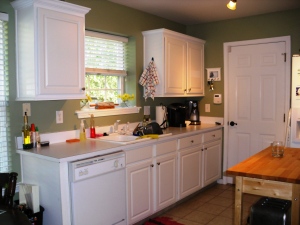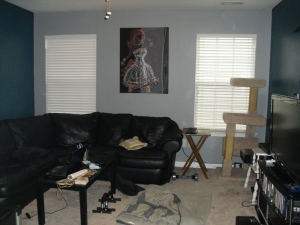Today is our due date. And, as babies are wont to do, ours is totally ignoring the fact that TODAY is the day we have been counting down to, and has decided that tomorrow, or maybe even some time next week, would fit his schedule better. So while we wait, let’s take a tour of the nursery, shall we? (Click the picture for a larger image.)
decorating
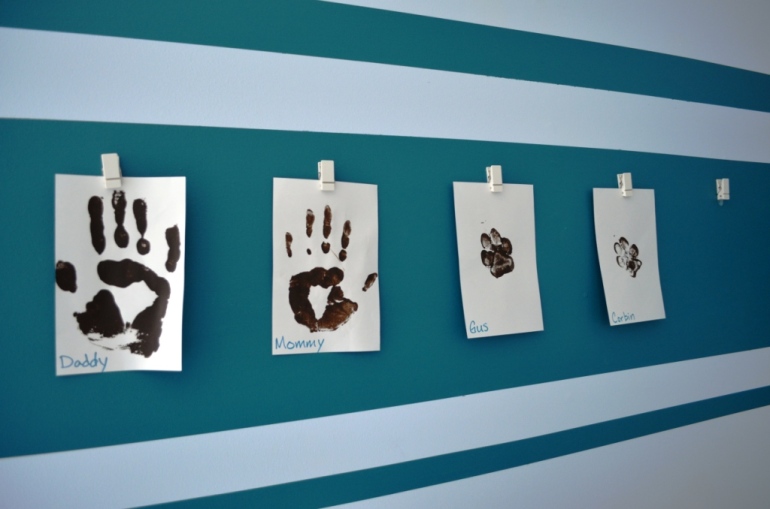
The Sun Room
About a month ago we turned the screened-in room off our kitchen into a true sun room by replacing the screens with windows. This was something we had wanted to do since we first moved in. All of the screens had been broken by various doggie antics, and when it rained, the floor sometimes had a good inch of water on it. The broken screens really annoyed me, because the entire point of them is to protect you from bugs, and if they are all broken, you might as well just be sitting outside. Being eaten up by mosquitoes. Because that is what happens to me.
We had finally reached the point where we had a good chunk of money saved up (following Dave Ramsey’s plan for emergency fund, etc.) and so decided to go for it and really make that space usable. For humans, and not just doggies. Because let’s face it, there might as well have been a sign on the door that said, “Gus and Corbin’s Room”.
We hired a contractor we know from church to do the project. We saved some money by picking up three windows from the Habitat ReStore for $75/each, and another from Craigslist for $100. We were really excited about the ReStore windows, which are very nice windows and easily $300/each if you were to buy them retail. One of the goals of this project was also to increase the security of the back of the house, so we got a steel exterior door from Home Depot to replace the busted screen door. Now if you wanted to break in from the back, you would have to get through the deadbolt on that door, as well as the locked sliding door into the kitchen. And get past two ferocious guard dogs. So we should be good.
Once opening up the walls, a very little bit of wood rot was starting show, and the walls themselves could be shaken with one hand! They were not properly framed the first time around (I presume when the house was built) so our contractor ended up reframing the walls. They are not going anywhere anytime soon. I feel confident that the structural integrity of our sun room has been improved, especially since our bathroom sits on top of it. The rot was so minor that once dried and properly enclosed, it became a non-issue. The energy efficiency of our house was also improved by the addition of insulation into walls. I am very excited about that, because I hope it means our bathroom above will be warmer in the winter.
Overall we were very happy with the quality of the work done, although it did take longer than we were expecting. In between having to reframe the walls, a couple of emergency handy-man calls from other church members, and working on other projects simultaneously, it took 6 days for our contractor to finish it, instead of the 2 he first told us. It’s not like we were in a big time crunch or anything, but when you say something is going to take 2 days, and it takes 6…we were a little frustrated.
In the evenings after the contractor had left for the day, we went ahead and replaced the ceiling fan in there, installed the door hardware, and cut a giant hole in our brand-new back door to install a real doggie-door. Remember, Gus and Corbin’s Room? I do enjoy being able to leave the sliding door open now so the dogs can come in and out as they please, and not have to worry about bugs getting in or all the cool air getting out.
After living with the sun room for a month, we are still trying to get in the mindset of thinking of the room as an indoor or transitional space, rather than a semi-enclosed outdoor space. Now that it is weather-proof we could actually decorate it like any other room of the house. We haven’t yet, but we could! We want to tile the floor, get a new rug (the one in it now was in it when we bought the house), and add more plants. I would like to get a daybed and a little bistro table for the room, but that is a ways down the road. The sun room gets morning light, so by the time we are done with it, I hope it will be a cozy space to enjoy a cup of coffee and breakfast!
A year (and a few months) in Charlotte
This post is long overdue. On June 8 we hit the year mark for living in Charlotte. And it’s been good! A few things we have learned:
Charlotte is big. Bigger than we thought. It is the largest city in NC. The entire metro area has a population of well over a million.
We live out in the boonies. According to native Charlotteans. We actually live within the city limits, but many people think we live in the middle of nowhere. We had a hard time explaining where we lived when we first moved here.
Whoever planned the roads in Charlotte needs to be fired. Driving in Charlotte is a nightmare. With the exception of Uptown, there is NO semblance of a grid street layout. It drives me crazy. Roads dead-end at a major street, with no access to that street, only to start again on the other side with the same name. BUT THEY DON’T CONNECT. Or, roads change names four times as you drive across town. Then there is the intersection of Queens and Queens. And Providence and Providence. Basically, the Queens Rd and Providence meet at an intersection, and instead of crossing each other, they bounce off each other. Look, just look at this madness. (You may have to zoom in to really understand.)
Ok, enough of that. Now, for a slideshow of pictures of our house after we have been living in it for over a year!
Happy Thanksgiving!
Stephen and I are headed to Detroit early (4 am) tomorrow morning to spend Thanksgiving with his mom’s side of the family. It’s shorter to drive to Michigan than it is to Texas. Everyone is excited to see everyone else, since we haven’t seen most of them since our wedding. I am so thankful I have such an awesome in-law family! I am also thankful for Andrew, who is house/pet sitting for us while we are gone. Hopefully Gus doesn’t eat him. We’re not worried about JD, that cat will sleep with anyone who gives him attention.
Because we are going to be gone, I limited my autumn decorating to the mantle. The only thing I bought were the gourds! Everything else I already had. The gourds are slowly getting moldy and dropping one by one though, I used to have more.
Have a blessed Thanksgiving!
A poll! How fun!
At church they have recently finished renovating the small-group room. This is where our small-group (among others) meets. Obviously. A couple weeks ago they were trying to decide what curtains to use. I still don’t know which they picked, because their aren’t any up right now, but I do know that I liked one of the options so much I went out and bought them for myself. I hung them in our bedroom and spent the rest of the afternoon trying to convince myself they matched. They did not. They had too much green in them to look good with our dusky blue accent wall behind the bed, a fact I admitted when S got home, saw them, and said, “Ehhhh….” I didn’t want to return them, so I tried to figure out where else I could put them. Solution: the dining room.
The walls are not that neon yellow looking in real life. It is so hard to get a good picture of the wall with the windows, because the light coming through them messes it up. BUT the yellow/gold of the walls does perfectly match the yellow/gold of the embroidered peacock feathers on the curtains. Obviously the diplomas will need to find a new home, as they are now too cramped in their present place.
Here is a picture with the curtains closed. We will probably never close them, since there is no need to with the blinds there.
This leads me to my poll. I love the curtains and think they look great there. S still needs some convincing and wants the opinion of at least one other person. (cough, Tess, cough) So it is time to vote!
Progress
There is nothing like having family come to visit to force you to get your house in order. The night before Stephen’s family arrived we may or may not have been up till 2 am unpacking boxes and cleaning. However, that means we now only have 5 boxes left to be unpacked (which may or may not be full of Tori junk stuff priceless treasure.) It also means I have a bunch of pictures of the house all nice and neat to share!
Family forces you to clean, but they also help once they arrive. We did a lot of yard work with S’s family, and then when Meredith came to visit a week later, we painted the living room. I also had a hard time keeping her from doing the dishes and cleaning the kitchen every day. Ok, I didn’t make that much of an effort to stop her. Thanks Mere!
The major landscaping we did involved cutting down and ripping out various trees and out-of-control shrubs. We had a really pretty Japanese Maple planted in front, but it was in a very inconvenient location. You can see in the picture that it blocks the view to and from the street. And it was still going to get bigger. We are fairly sure the previous owners did not realize how large it would get. So, after a good deal of debate, it got chopped down. Moving it to a new location wasn’t an option. The root ball was not going to budge, and had probably grown under the front walk. End result:
You can see the front door!
We (and by “we” I mean Stephen, his dad, and his brother) cut down an overgrown holly (I think that’s what it was) that was blocking half the shed. Like so: (look past Gus practicing his mad frisbee-catchin’ skills)
Oh look! There is a shed behind there! And a pretty little Carolina Jasmine vine straining towards the light! You can see how the fountain grass was being crowded by the shrub/tree as well.
Now for a series of pictures of the interior. I think most are pretty self-explanatory.
Table and chairs used to be my family’s dining table. My parents bought it at an antique mall when they first got married. It is over 100 years old! The mirror I got at Hobby Lobby for $36. It was originally $180. Score!
Three framed pictures I took while in San Francisco, candlesticks, clock and vase were all wedding gifts!
The “Gourmet Rolling Pin” used to be my mom’s. I have no idea where she got it. There is a massive (read: very heavy) marble pastry board that goes with it. I have a feeling the board will be making the trip from Texas at Christmas time.
Wrought iron medallion is from Hobby Lobby, half off!
One of the few rooms we did not paint.
Another room we did not paint. The deflated air mattress and bedding are still on the floor because obviously, Gus is using them.
Painting by Tess. Cat tree was found in attic.
And whew! That is it for now! Tori out.










